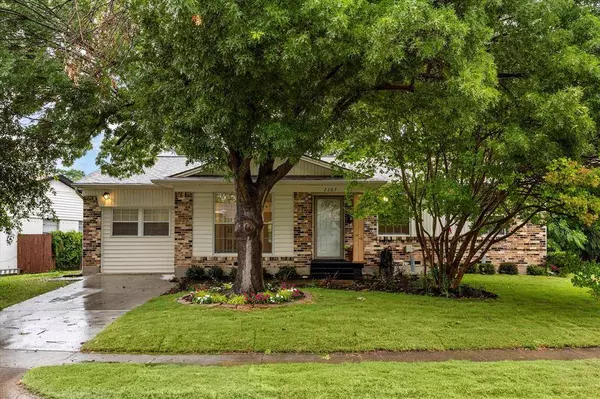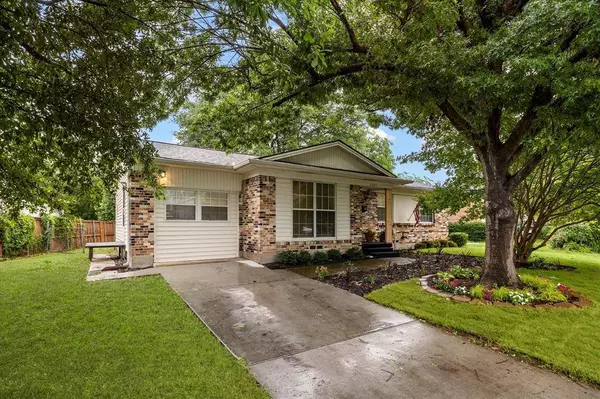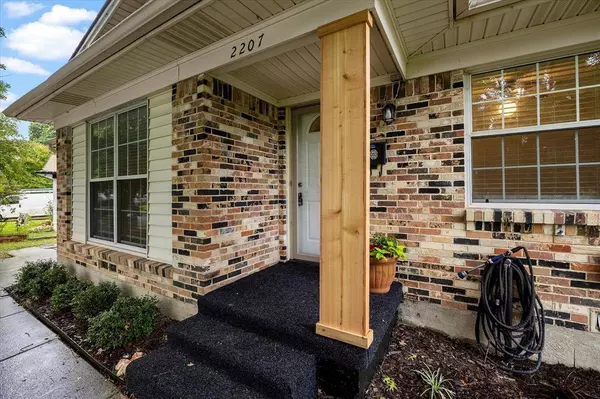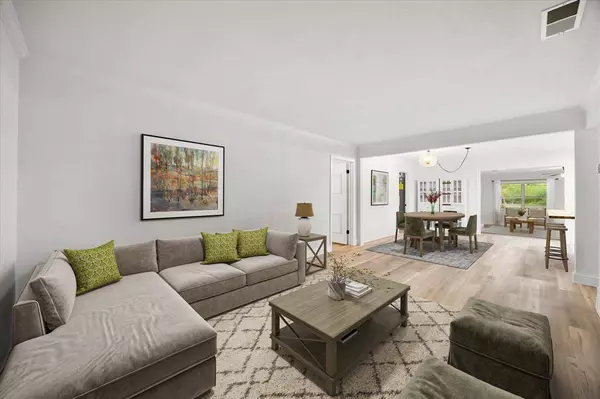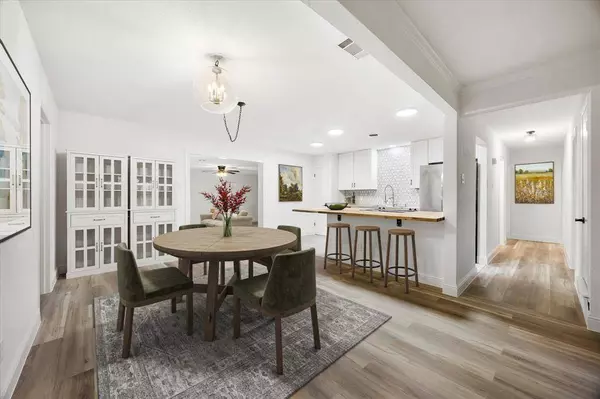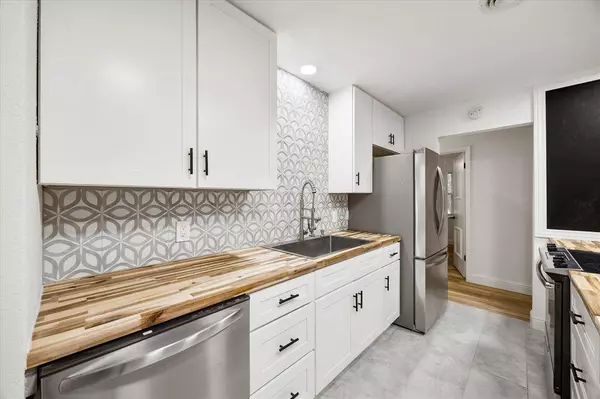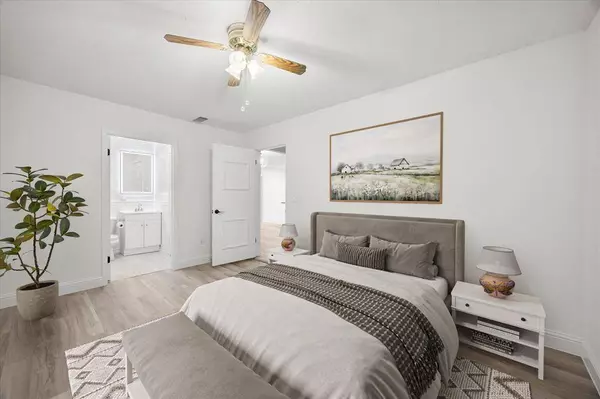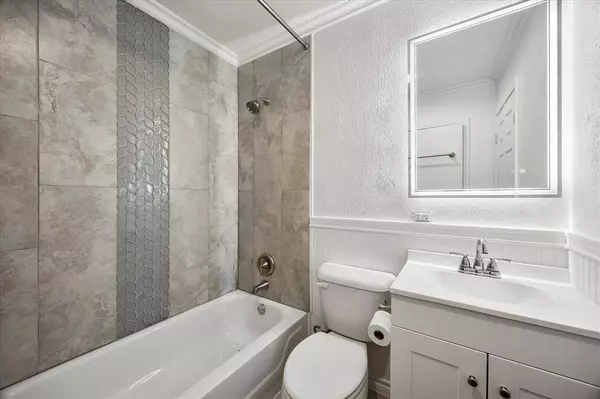GALLERY | 2207 English Dr, Garland, TX
PROPERTY DETAILS | 2207 English Dr, Garland, TX
Key Details
Property Type Single Family Home
Sub Type Single Family Residence
Listing Status Active
Purchase Type For Sale
Square Footage 1, 905 sqft
Price per Sqft $175
Subdivision English Estates
MLS Listing ID 20967920
Style Traditional
Bedrooms 4
Full Baths 2
HOA Y/N None
Year Built 1964
Annual Tax Amount $7,215
Lot Size 9,496 Sqft
Acres 0.218
Property Sub-Type Single Family Residence
Location
State TX
County Dallas
Community Curbs, Sidewalks
Direction From 635 exit on Miller Rd, right on Miller Rd, right on Shiloh Rd, left on English, house will be on the left.
Rooms
Dining Room 1
Building
Lot Description Few Trees, Interior Lot, Landscaped, Lrg. Backyard Grass, Subdivision
Story One
Foundation Pillar/Post/Pier
Level or Stories One
Structure Type Brick,Siding
Interior
Interior Features Eat-in Kitchen, Natural Woodwork, Open Floorplan, Paneling, Pantry
Heating Central, Fireplace(s)
Cooling Ceiling Fan(s), Central Air, Electric
Flooring Luxury Vinyl Plank, Tile
Fireplaces Number 1
Fireplaces Type Gas, Gas Logs, Gas Starter
Appliance Dishwasher, Electric Cooktop, Electric Oven, Gas Cooktop, Gas Oven, Microwave
Heat Source Central, Fireplace(s)
Laundry Electric Dryer Hookup, Utility Room, Full Size W/D Area
Exterior
Exterior Feature Covered Patio/Porch, Private Entrance, Storage
Fence Back Yard, Fenced, Wood
Community Features Curbs, Sidewalks
Utilities Available City Sewer, City Water, Curbs, Electricity Connected, Individual Gas Meter, Individual Water Meter, Sidewalk, Underground Utilities
Roof Type Composition
Garage No
Schools
Elementary Schools Choice Of School
Middle Schools Choice Of School
High Schools Choice Of School
School District Garland Isd
Others
Ownership See Tax
Acceptable Financing Cash, Conventional, FHA, Owner Will Carry, VA Loan
Listing Terms Cash, Conventional, FHA, Owner Will Carry, VA Loan
Virtual Tour https://www.propertypanorama.com/instaview/ntreis/20967920
SIMILAR HOMES FOR SALE
Check for similar Single Family Homes at price around $334,500 in Garland,TX

Active
$227,000
710 W Miller Road, Garland, TX 75041
Listed by Cece Gonzalez of Coldwell Banker Realty3 Beds 1 Bath 1,500 SqFt
Pending
$199,900
105 Brazos Street, Garland, TX 75041
Listed by Christina Kaperonis of JPAR - Plano3 Beds 1 Bath 1,496 SqFt
Pending
$174,000
614 E Daugherty Drive, Garland, TX 75041
Listed by Alexandra Harvel of VIP Realty2 Beds 1 Bath 948 SqFt


